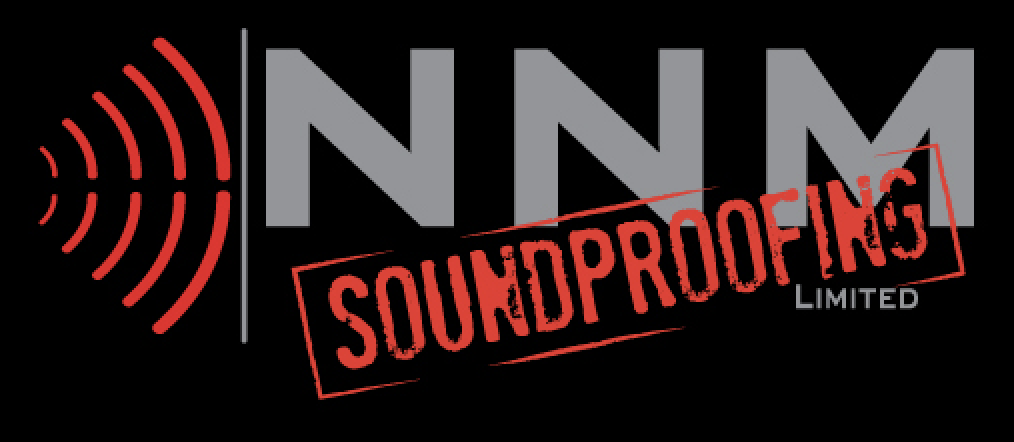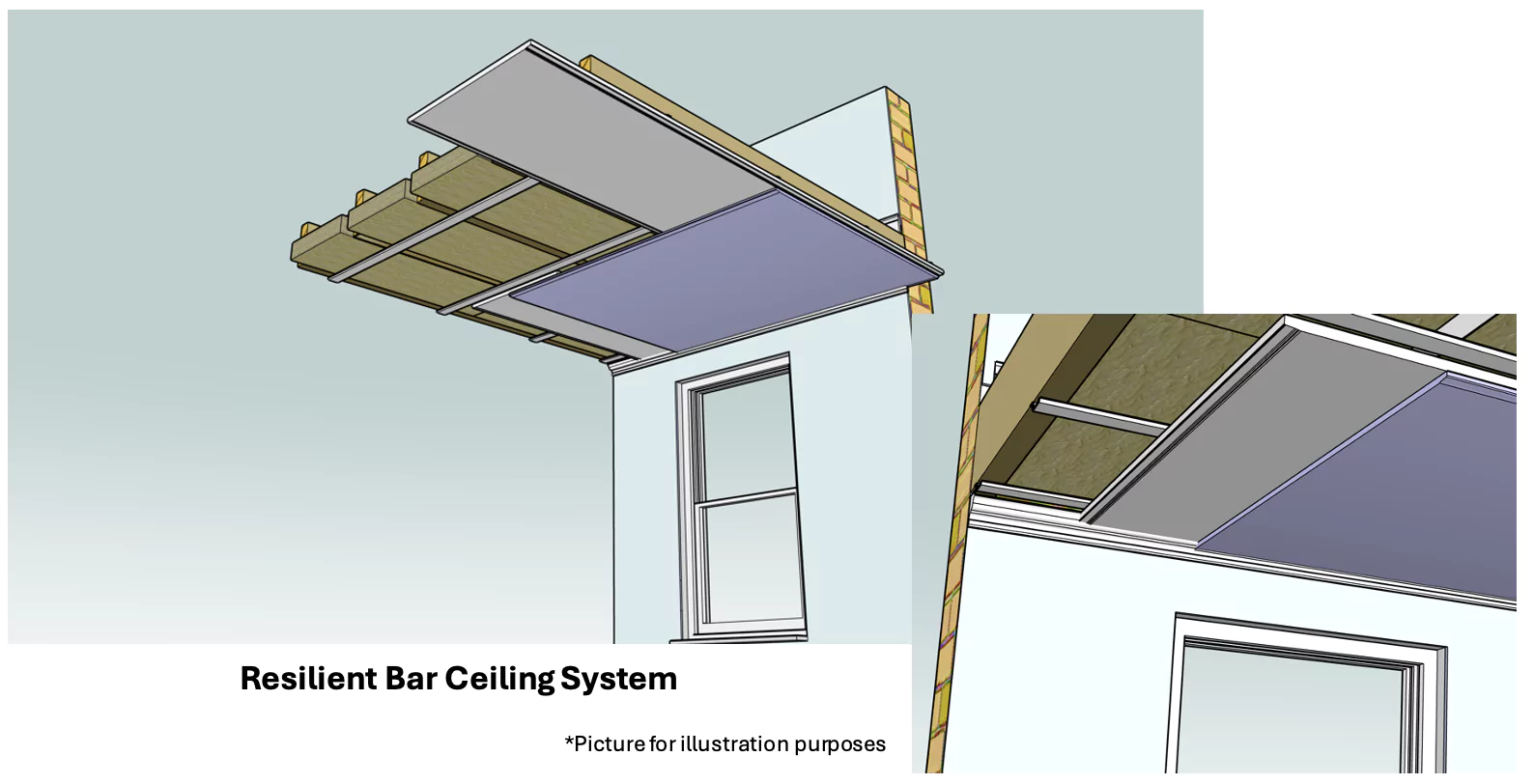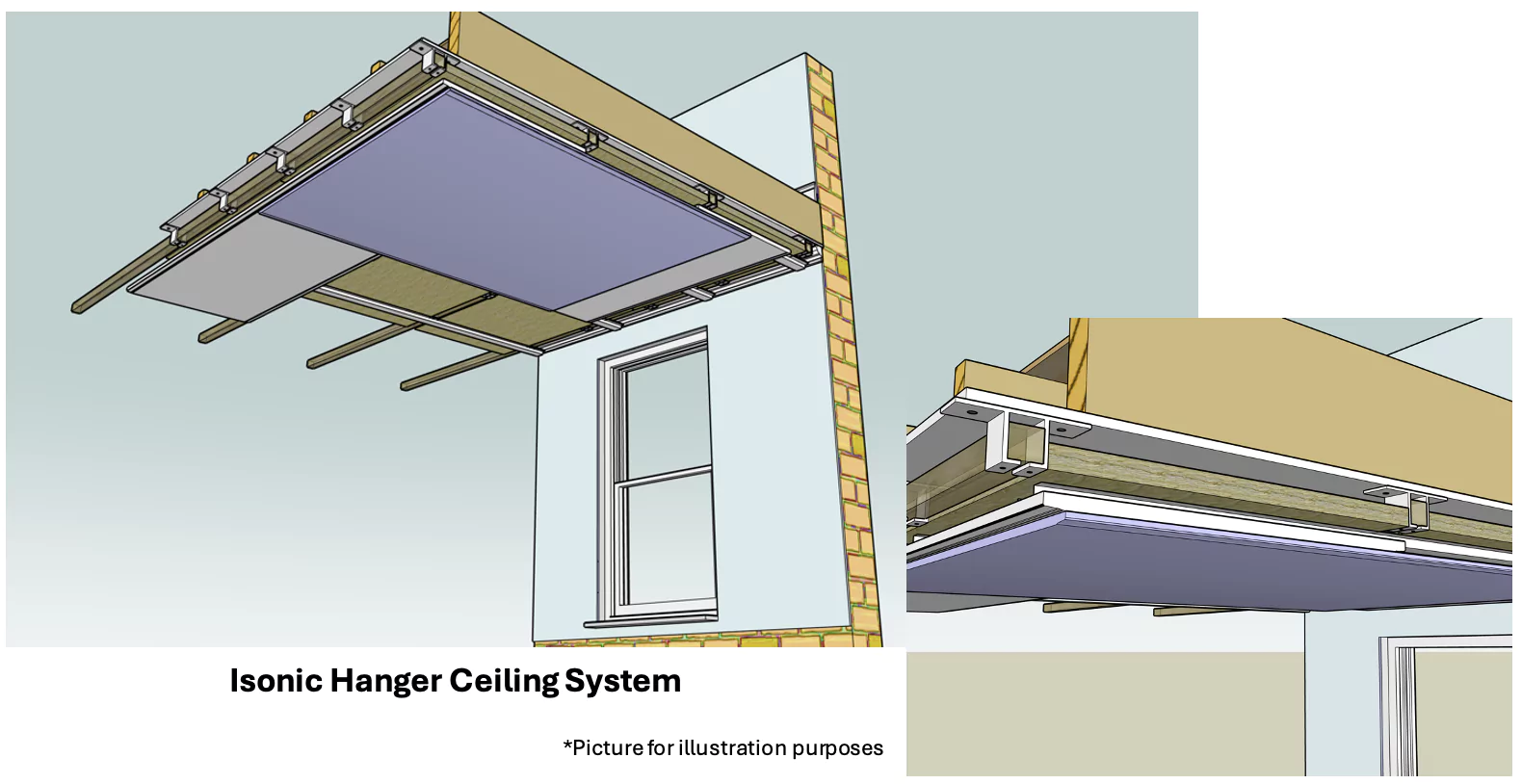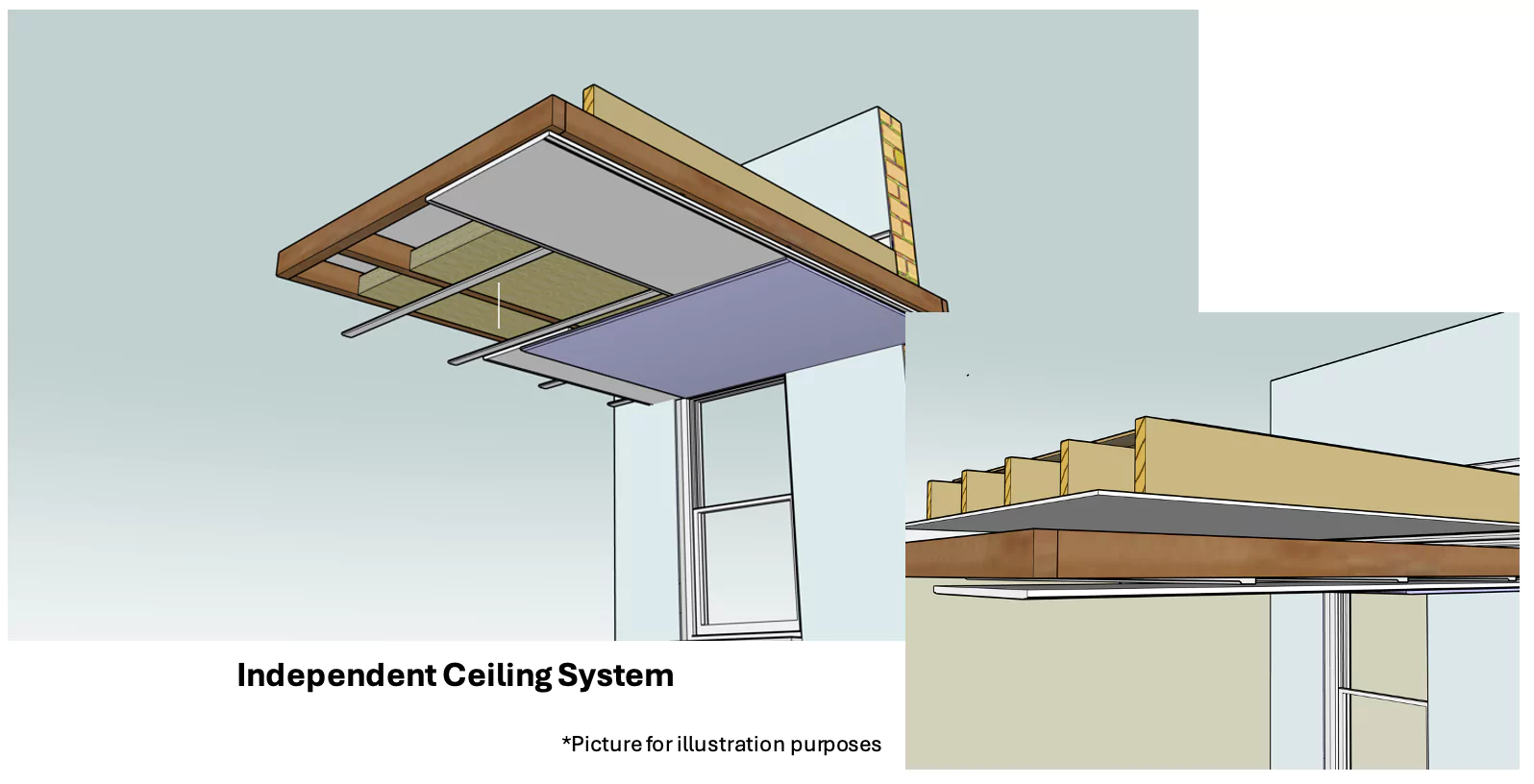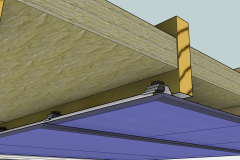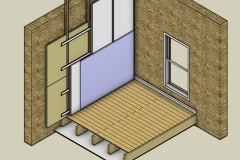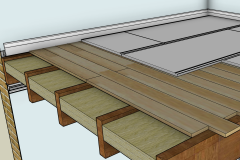Empower Your Space with Ceiling Our Custom Made Soundproofing Solutions.
The systems below are our most popular solutions. These systems can be altered to suite your individual needs. The system choice will always be determined by height limitations, level of noise and budget. Please note that you have to install acoustic/fire rated hoods if you do decide to install or reinstate recessed lights.
Please click on a system below to view more illustrations or scroll to the bottom to see the Ceiling Comparison Table
Comparison Table
| System | CEILING HEIGHT LOSS | IMPACT PERFORMANCE (SRI) dB | AIRBORNE PERFORMANCE (SRI) dB |
| Resilient Bar System | +/-36mm or +/-1.9Inches |
15 | 17 |
| Isonic Hanger System | +/-100mm or +/-4Inches |
20 | 18 |
| Independent Ceiling System | +/-170mm or +/-6.5Inches |
26 | 24 |
Details on SRI: https://en.wikipedia.org/wiki/Sound_reduction_index
The Sound Reduction Index is expressed in decibels (dB). It is the weighted sound reduction index for a partition or single component only. This is a laboratory-only measurement, which uses knowledge of the relative sizes of the rooms in the test suite, and the reverberation time in the receiving room, and the known level of noise which can pass between the rooms in the suite by other routes (flanking) plus the size of the test sample to produce a very accurate and repeatable measurement of the performance of the sampled material or construction.
